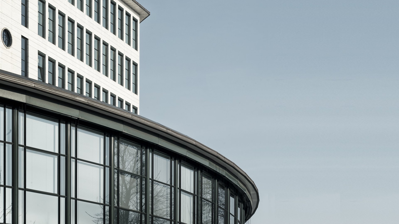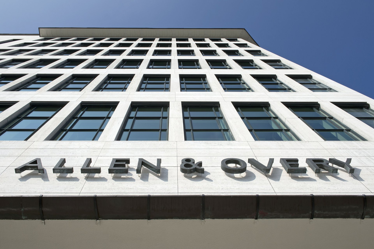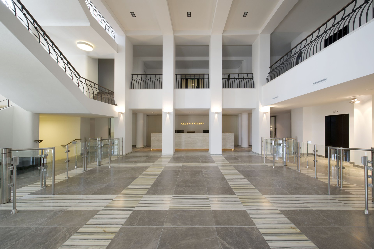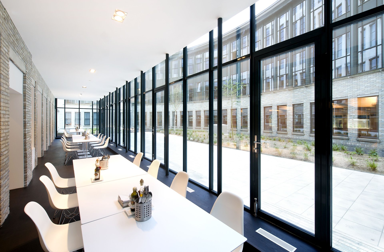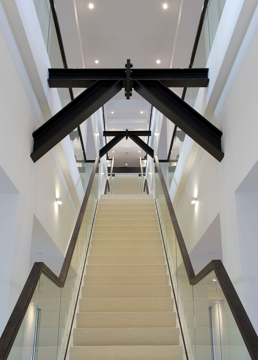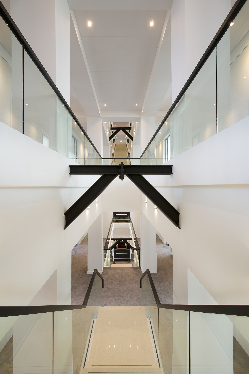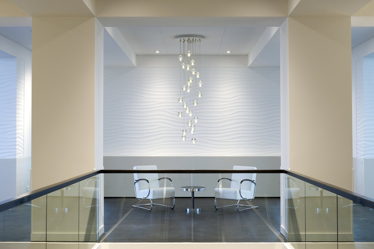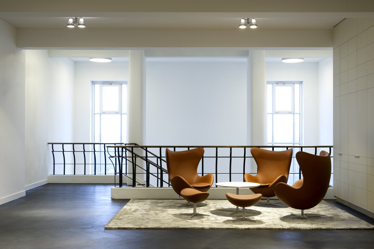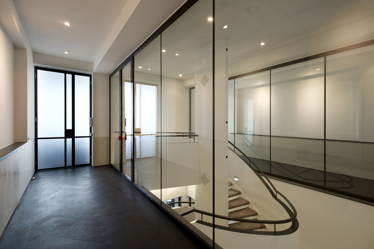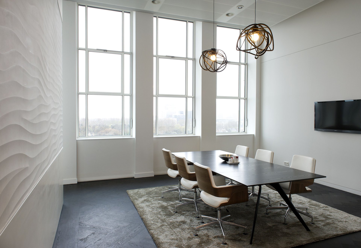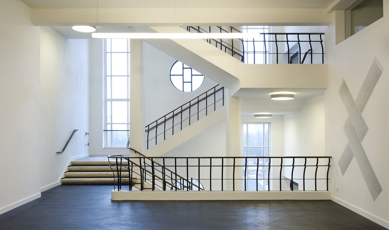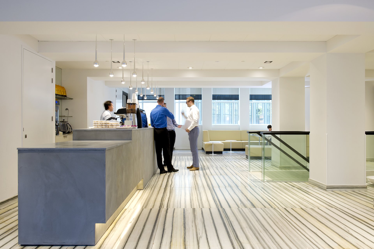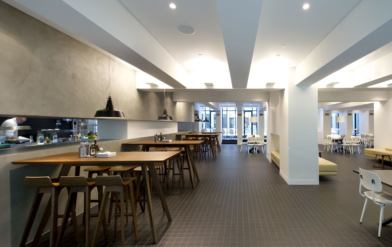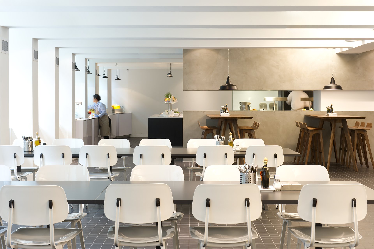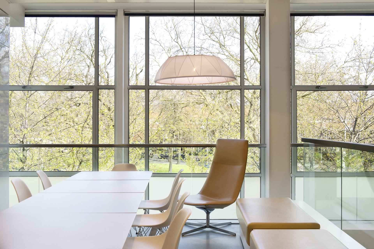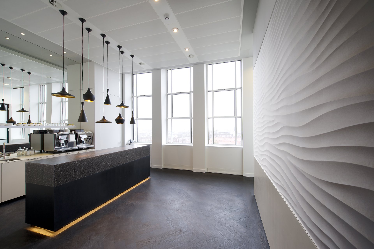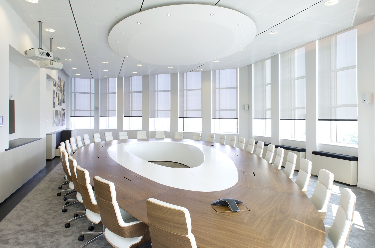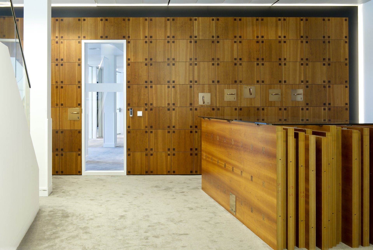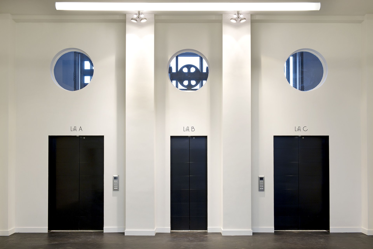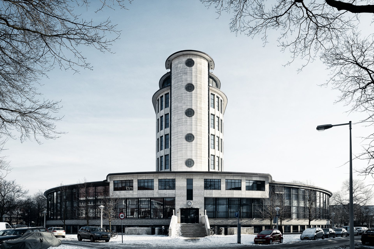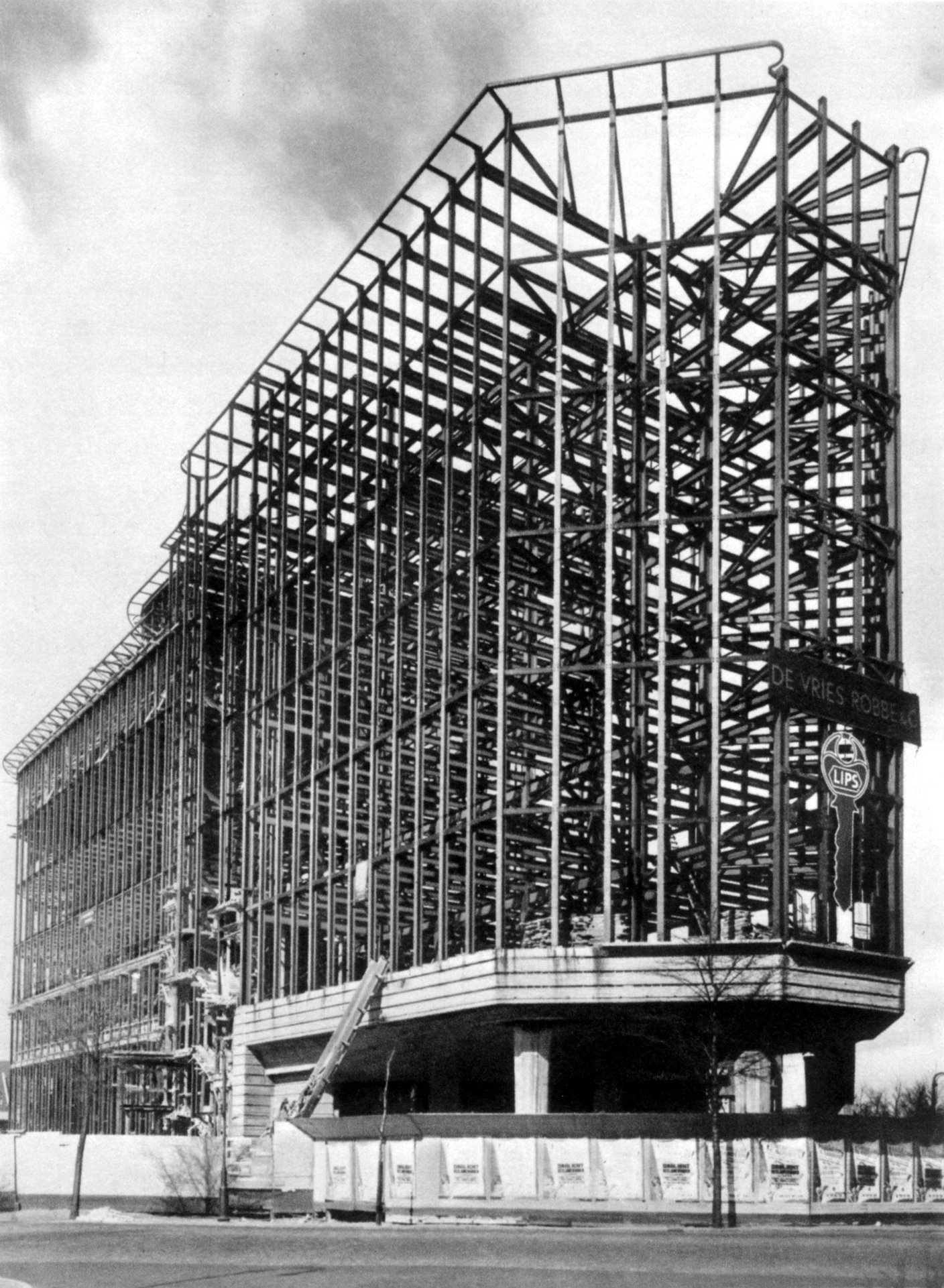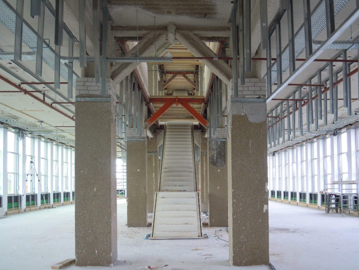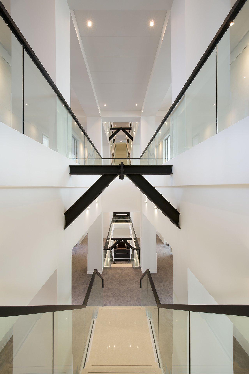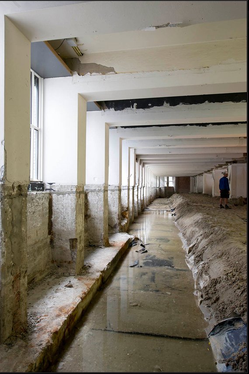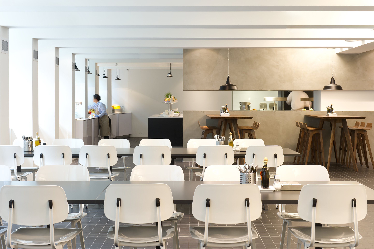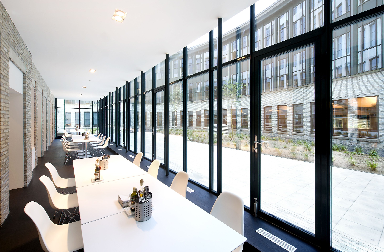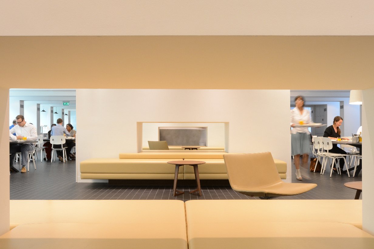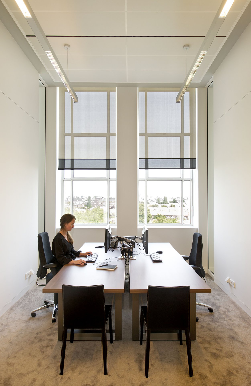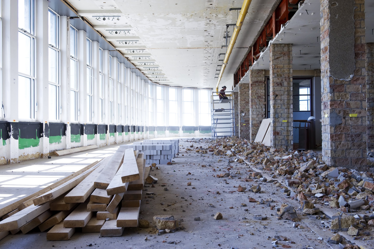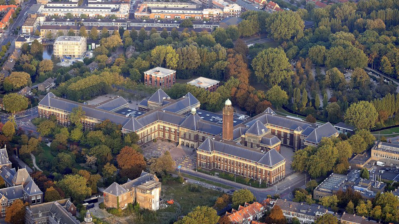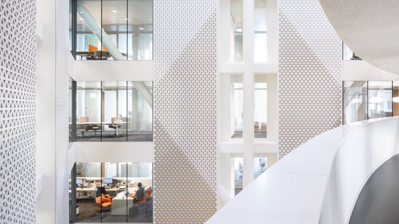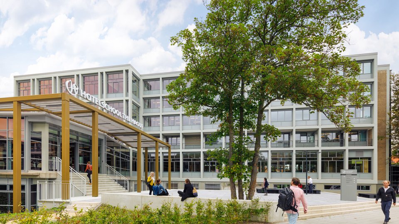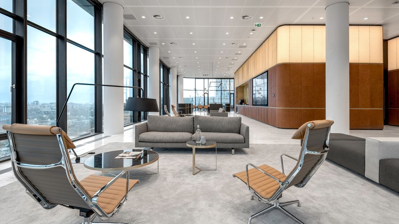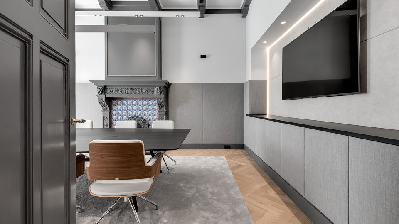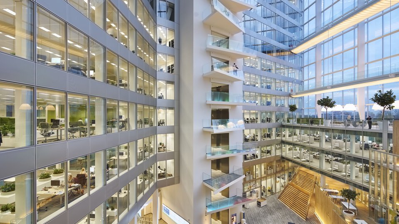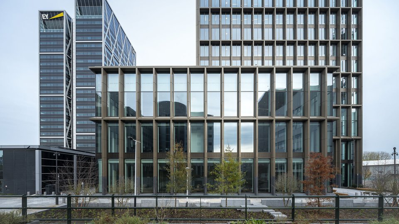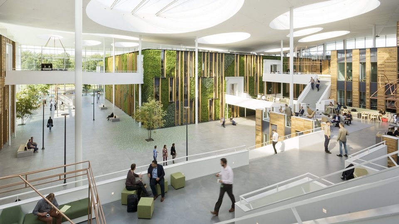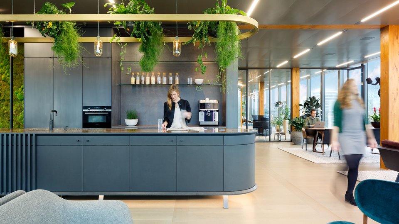| Client | Allen & Overy |
| Location | Amsterdam |
| Square | 17.800 |
| Timeline | January 2008 - June 2012 |
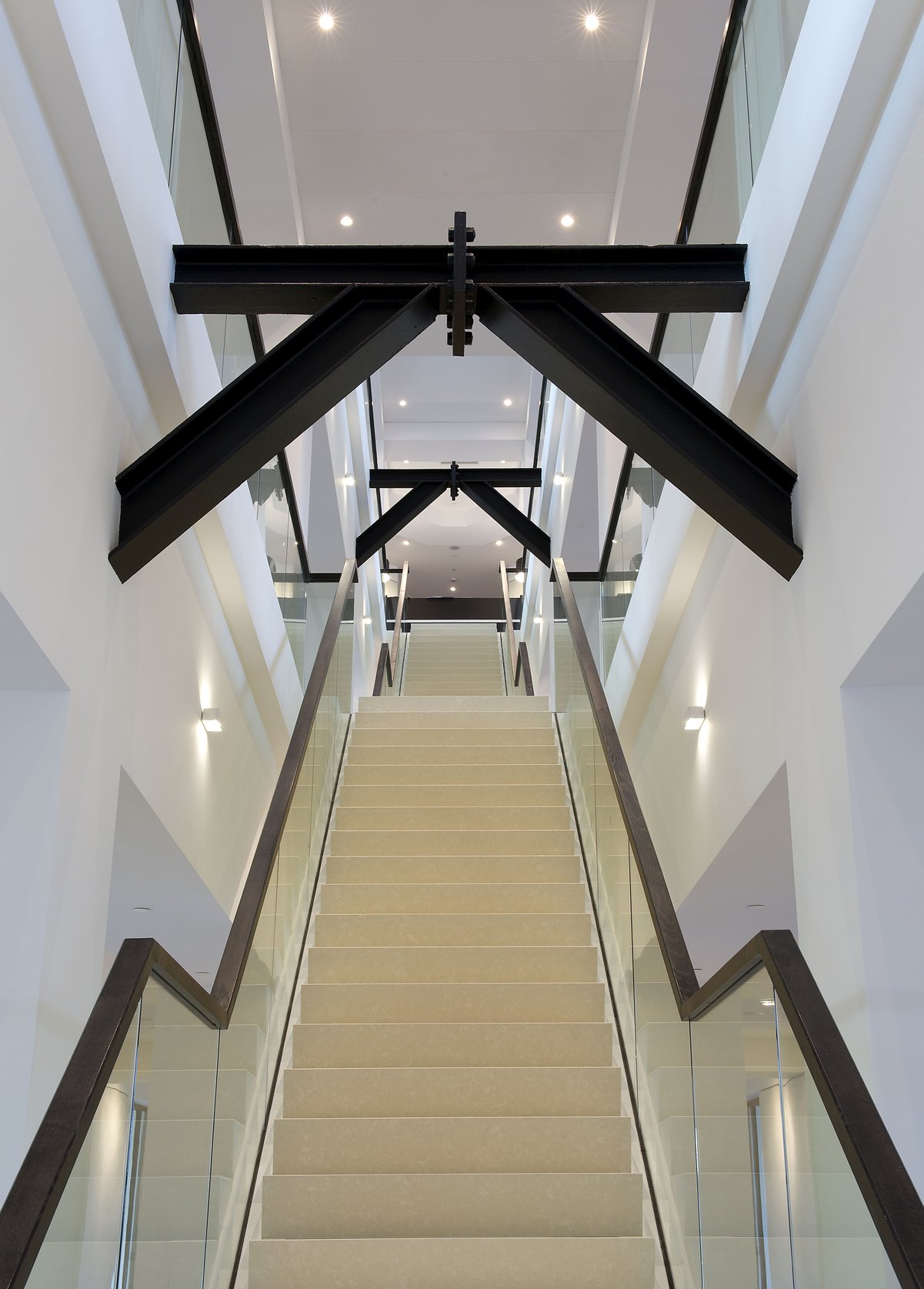
When the Apollohouse was just built, it was a very innovative building with a clear structure, high ceilings and affluent daylight. Alterations in the last century had transformed the interior into a messy labyrinth though, with suspended ceilings and quite a massive décor. As a part of the renovation the building was outfitted it with a new interior; from entrance hall, restaurant, conference centre to the 450 workplaces for the employees.
One of the main design principles was to bring back the old qualities in timeless way. This is achieved by restoring the original ceiling height and emphasizing the original clear structure of the building. Some vanished details, fortunately sometimes only concealed, could be restored to its original state.
A contemporary design
To encourage and improve contact between the staff on different floor levels new stairs have been made to connect the office floors directly. These provide extra routing possibilities and views from one floor to at least two other floors.
The implementation of a WKO-installation, a climate ceiling, an activated facade and new glazing improved the energy performance from a G to an A-label.
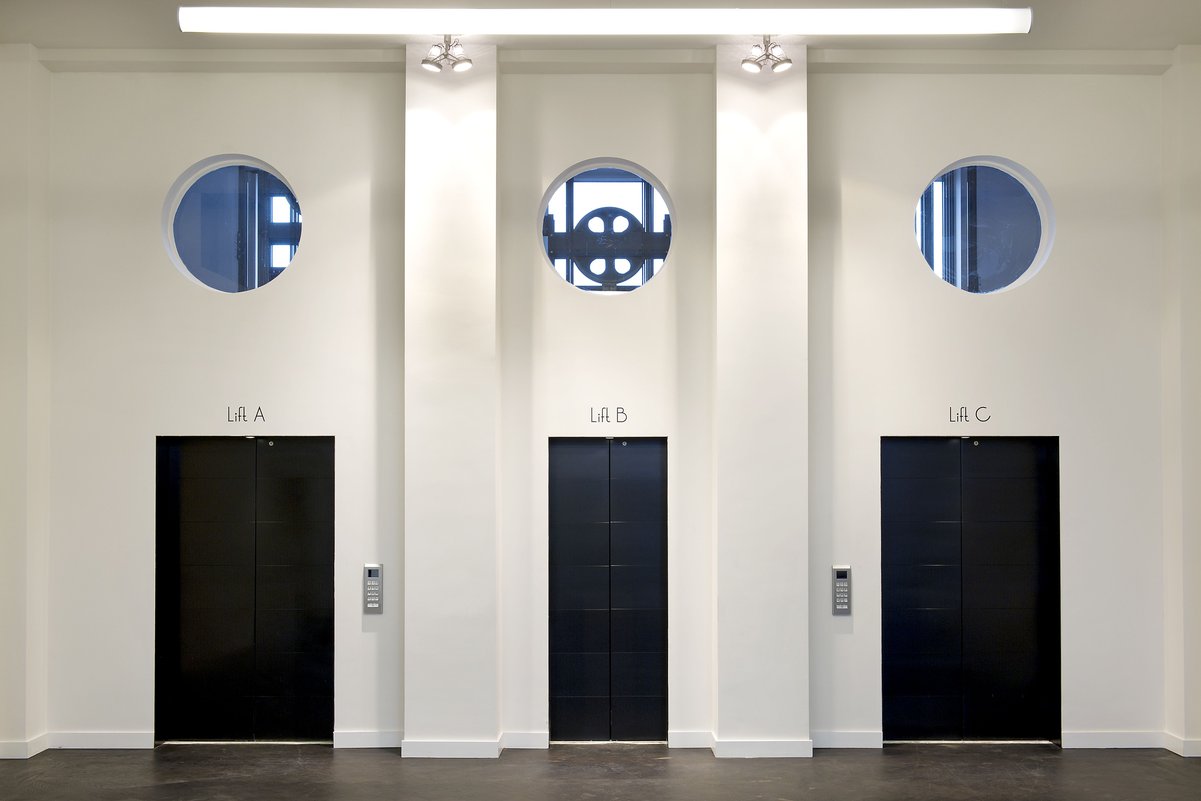
Another main design goal was to substantially improve the energy efficiency of the building, built in the 1930’s. The implementation of a WKO-installation, a climate ceiling, an activated facade and new glazing improved the energy performance from a G to an A-label.
The materialisation and detailing of the new interior is inspired on the 1930s but is also contemporary, high-end, light and timeless. The result is both classic and modern.
Project partners
IPMMC, Adviesbureau Tielemans, W-E adviseurs, BerkhofBoerboom B.V., Hurks Bouw Zuid bv, Burgers Ergon, Smeulders interieurwerken bv, IHC Interior, Verwol projectafbouw BV, Brakel Interieurgroep, Verwol projectafbouw BV, Philips, Industrielicht, Gipsen and Desque
Photography: Arjan Bronkhorst.
