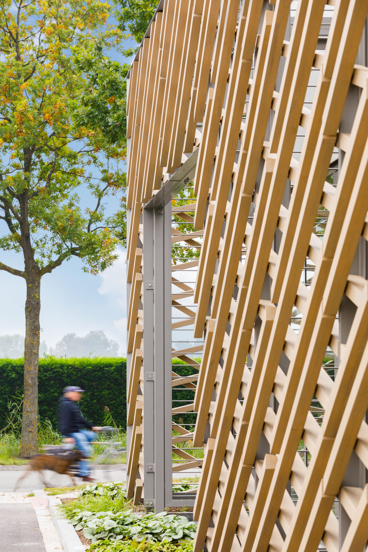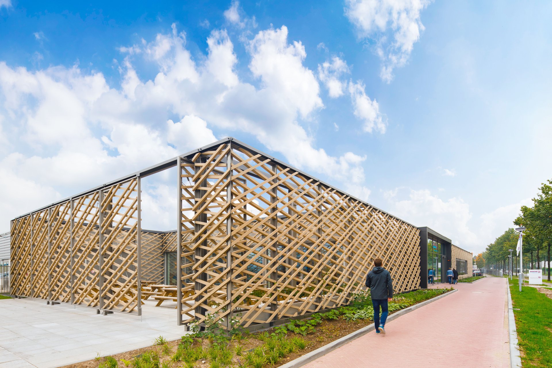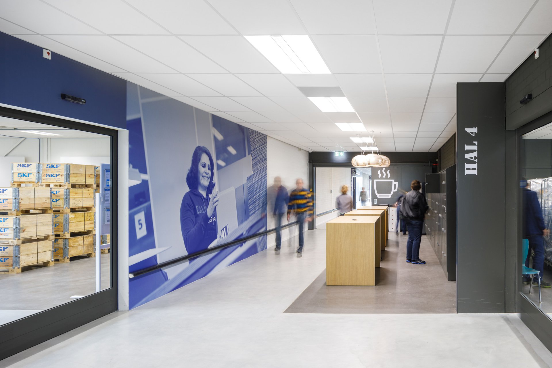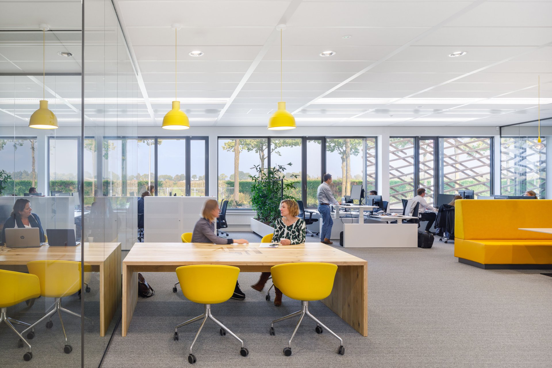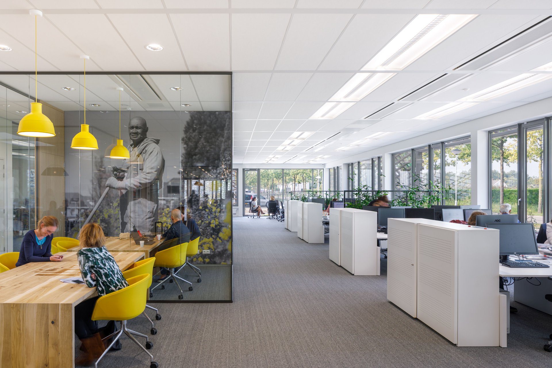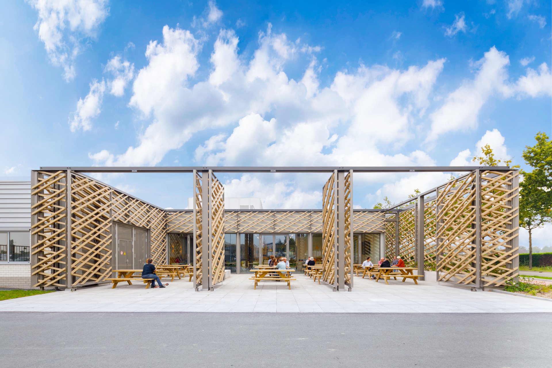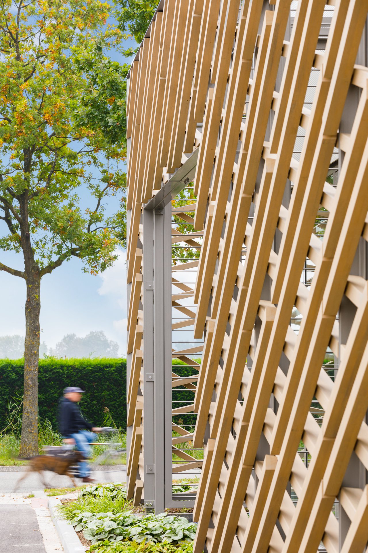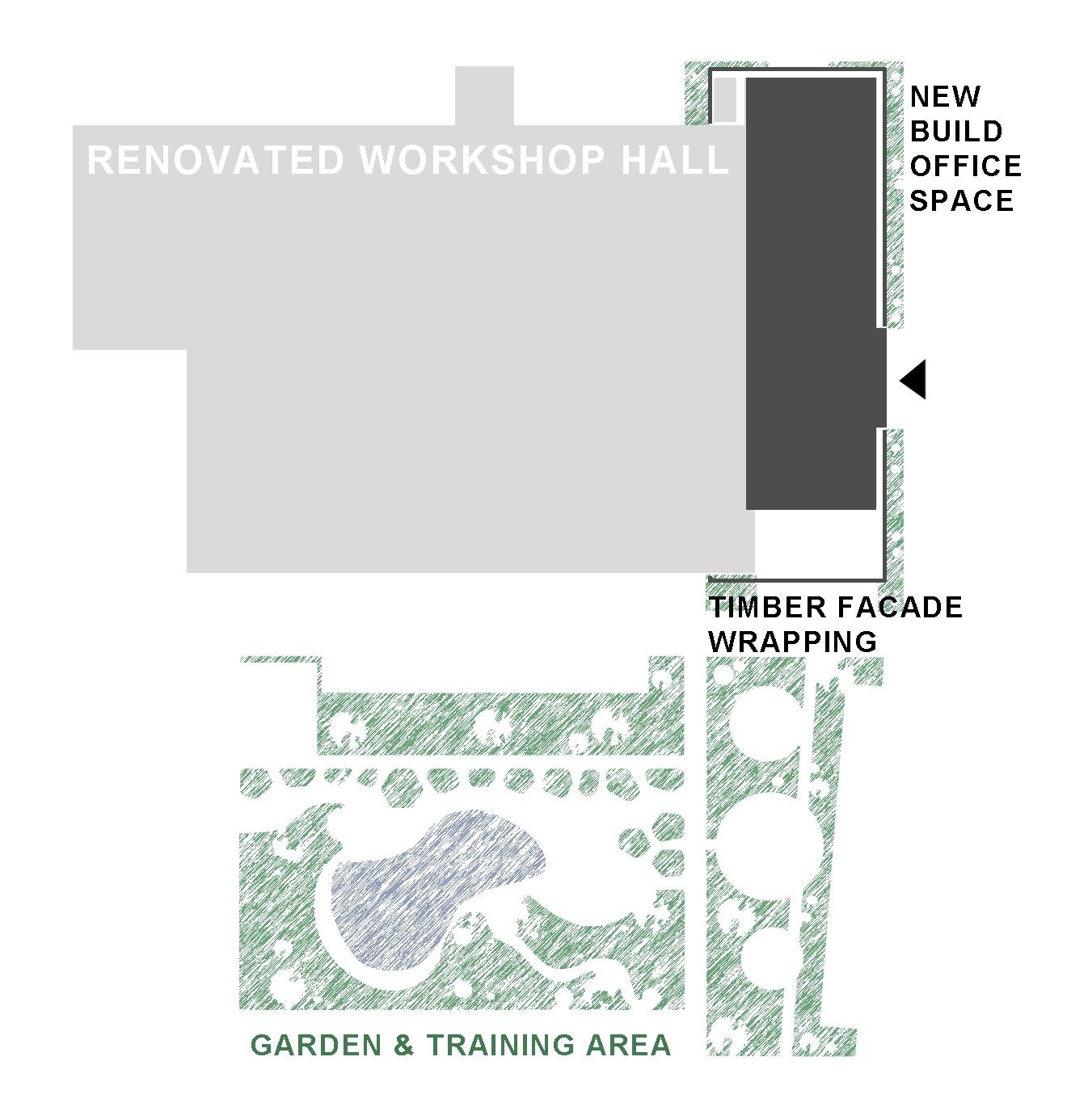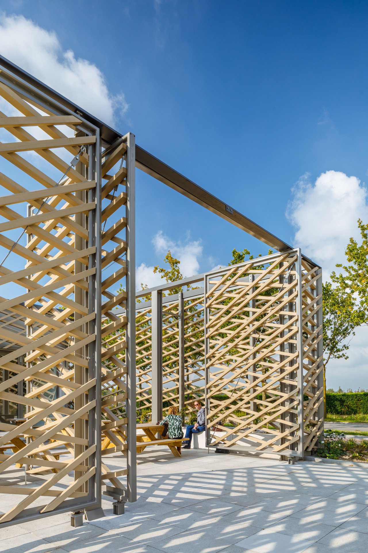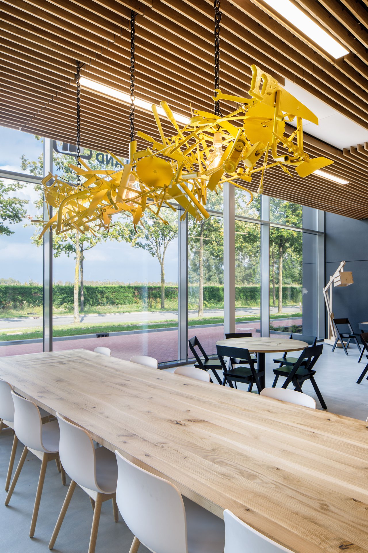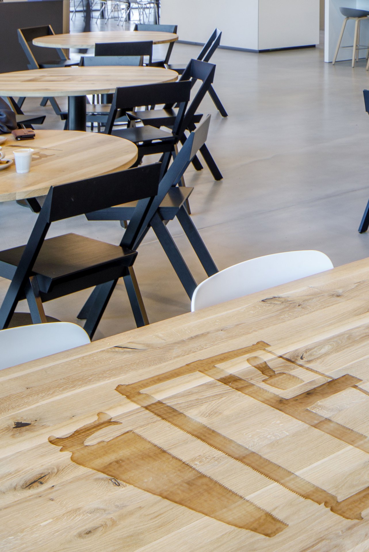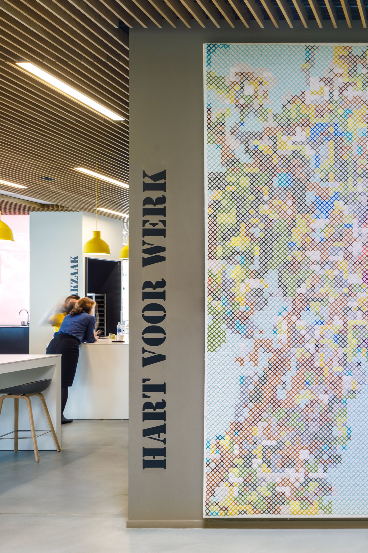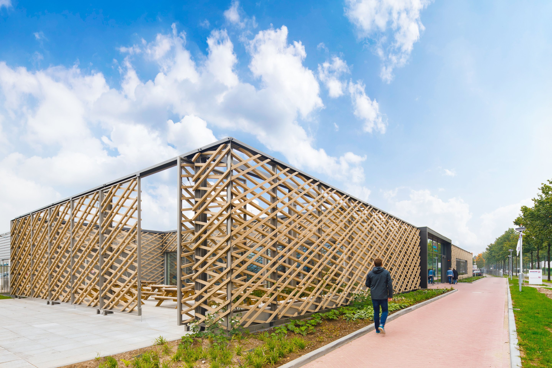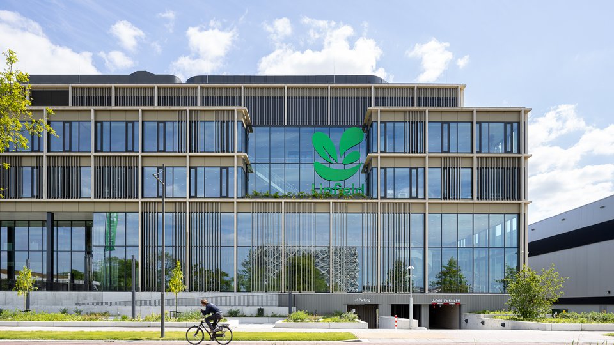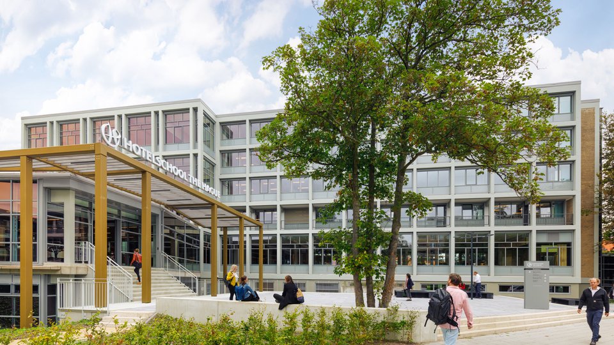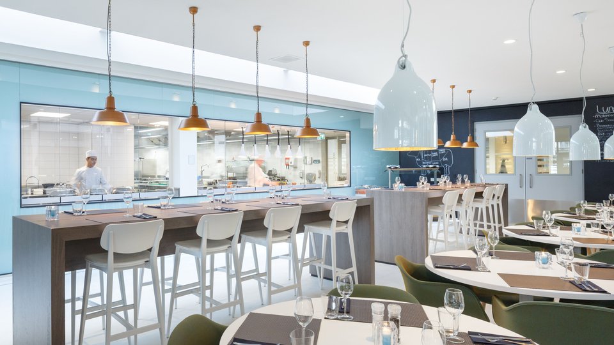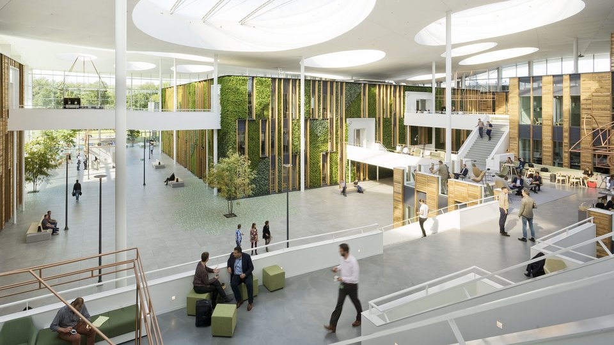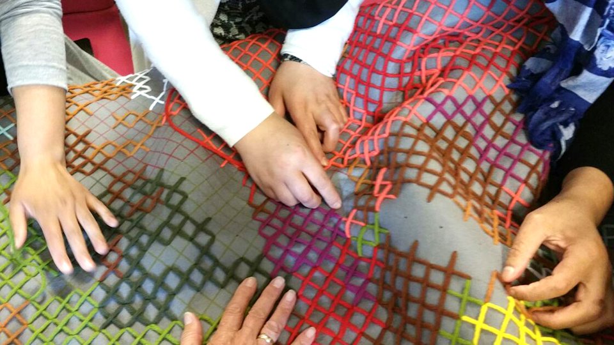| Client | Werkzaak Rivierenland |
| Location | Geldermalsen |
| Square | 6000 |
| Timeline | April 2015 - June 2017 |
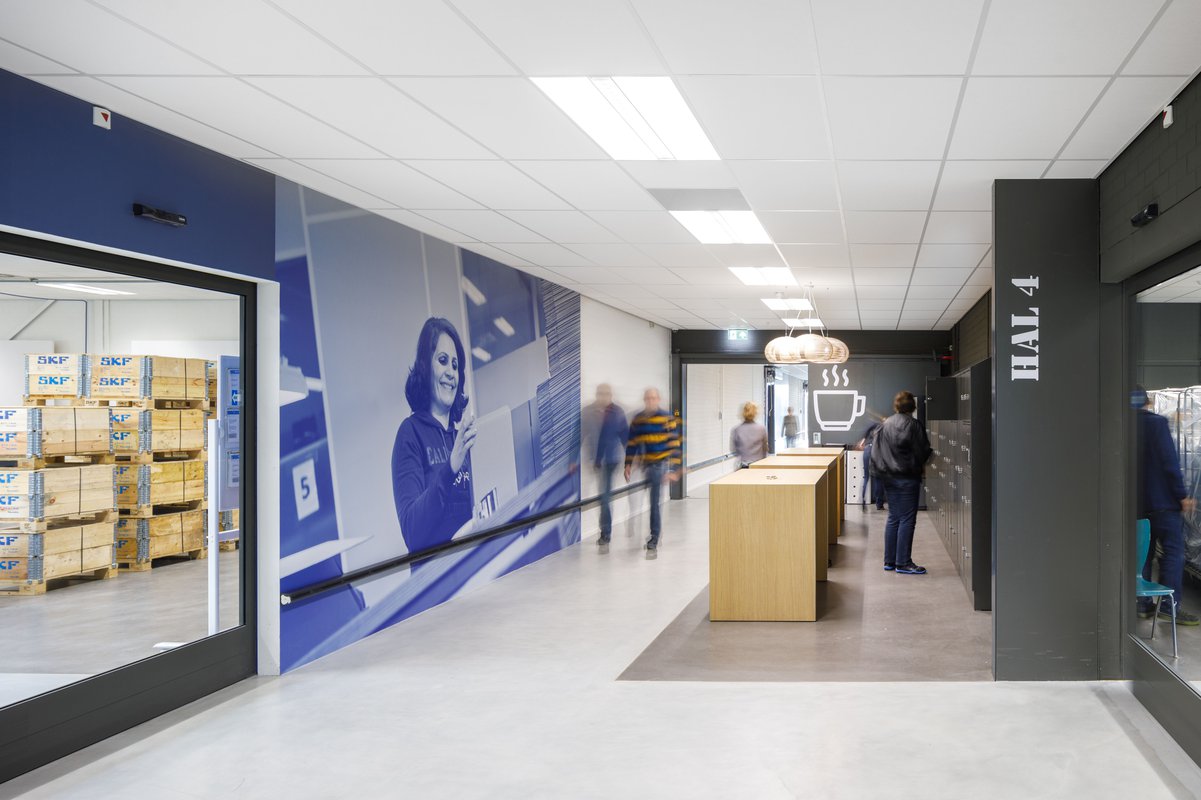
Werkzaak Rivierenland links employers and jobseekers in the region. To stimulate jobseekers in their personal development, training and coaching is provided as a part of the task. A social and effective approach delivered a comprehensible and healthy environment with ample opportunities for people to develop their skills in the in-house training programs.
A completely new interior for the workshop hall, a new office building, garden design and the timber facade to tie the complex together reflects the contemporary and stimulating environment Werkzaak Rivierenland provides for their people and guests. Adding a new build office was key to transform the former remote workshop hall into an interconnected flagship office, meeting centre, restaurant and social workshop for the community-oriented organisation.
Employers visit the location for meetings and to learn more about the organisation, its programs and potential candidates. A healthy business restaurant with learning facilities appropriately caters for guests and employees.
A social and effective design approach links employers and jobseekers in a comprehensible and healthy environment with ample opportunities for people to develop their skills
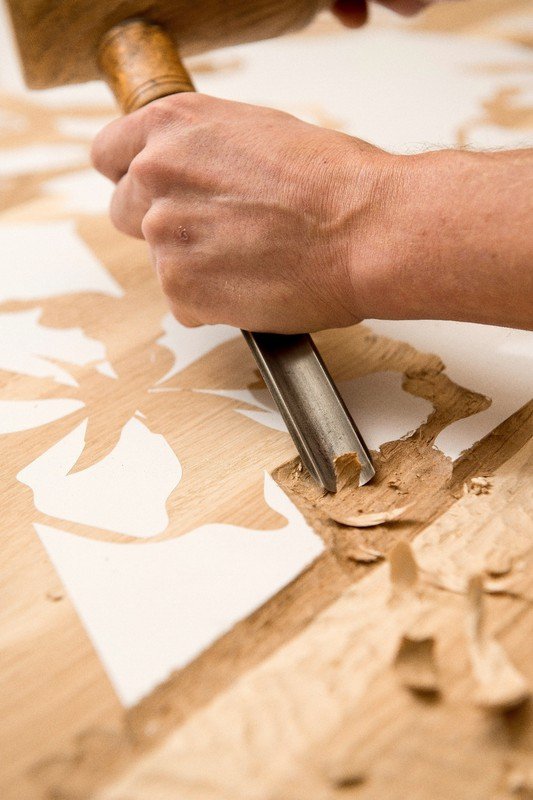
During design meetings for the new building the unique possibilities became evident when working with Werkzaak Rivierenland. This led to the integration of hand-carved oak tables, bright yellow tools-lamps and hand-embroidered felt wall panels into the design. They are made by woodworkers and craftsmen from the social workshops.
Photography by Horizon Photoworks.
