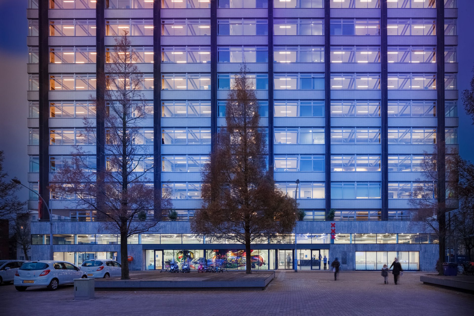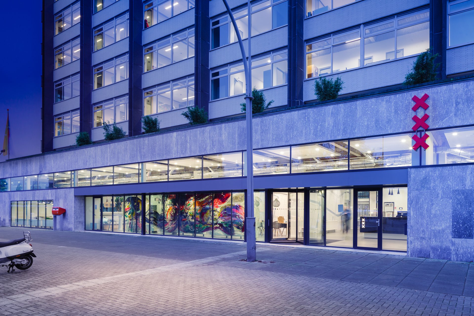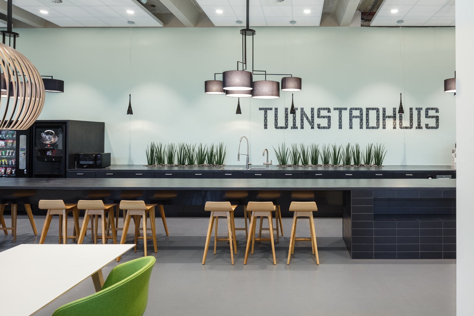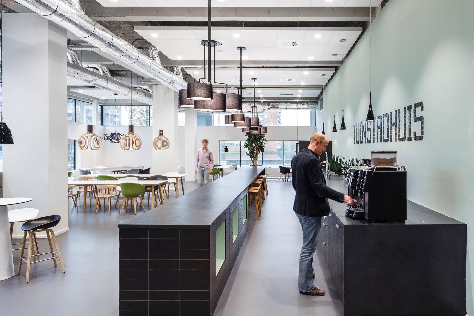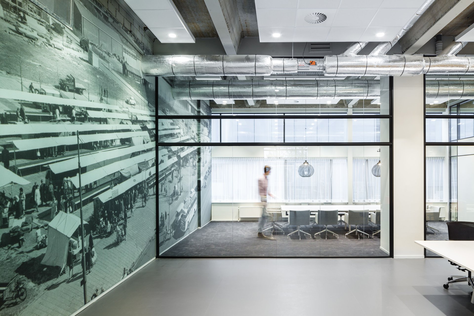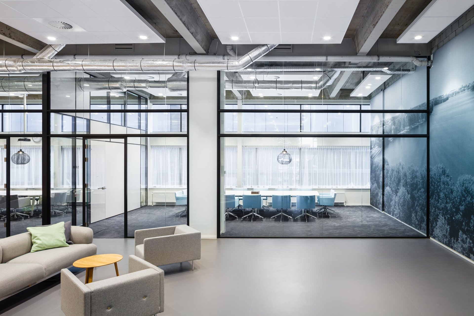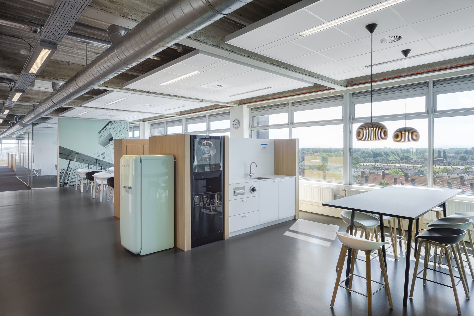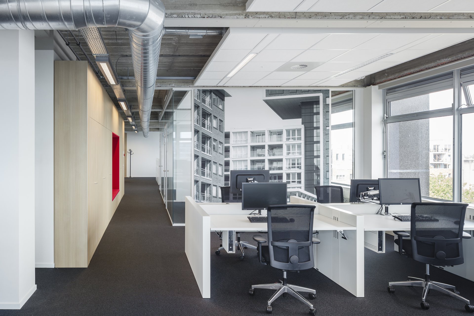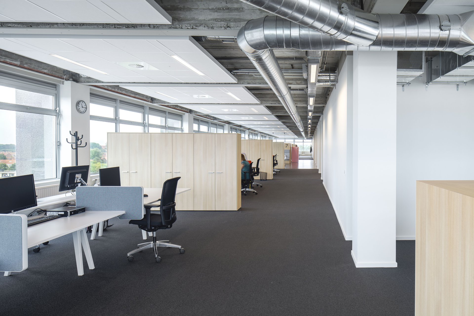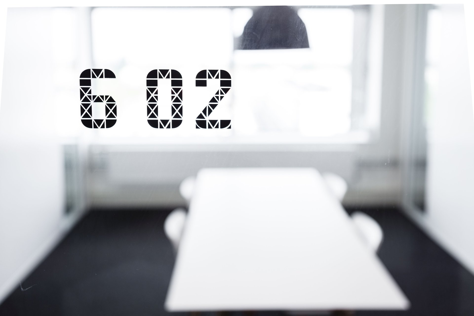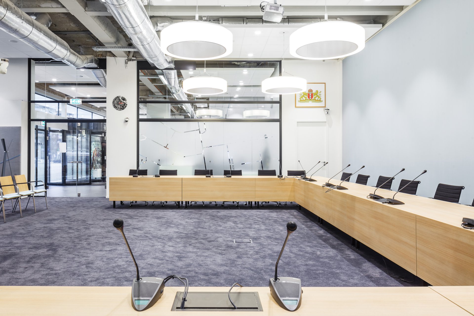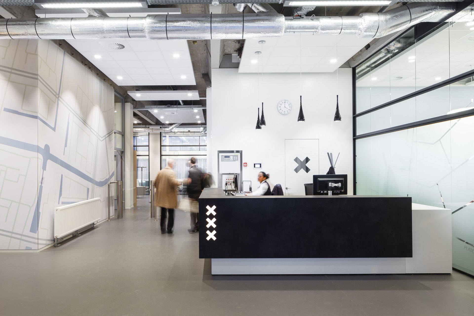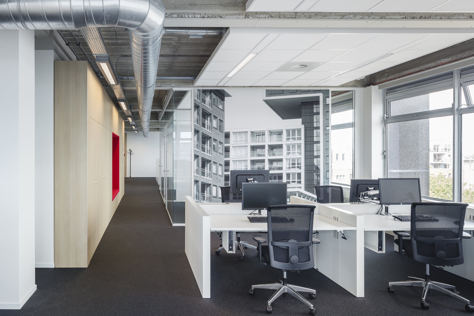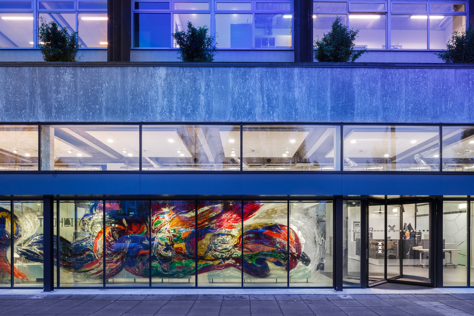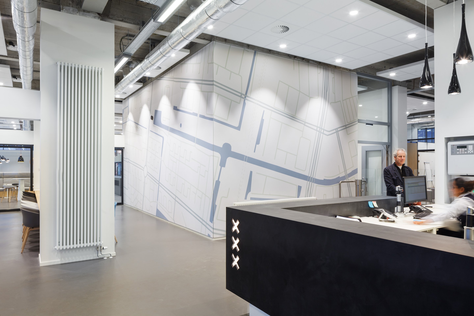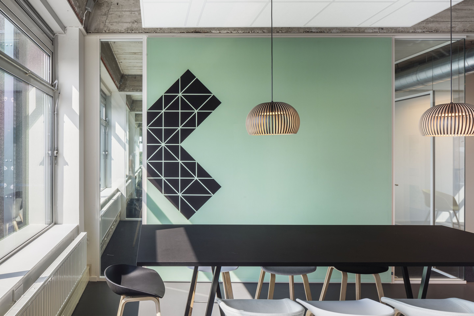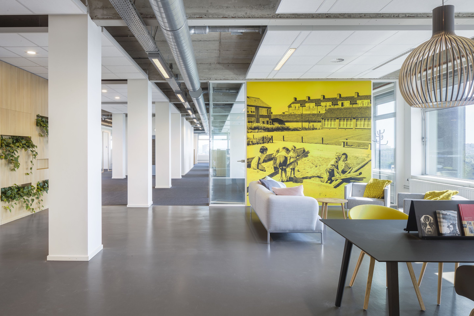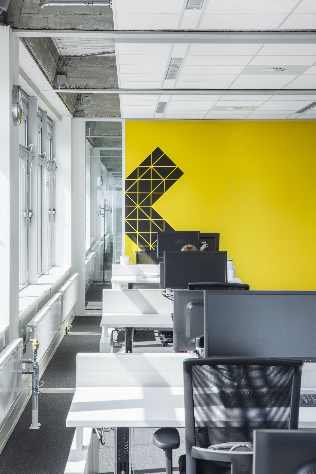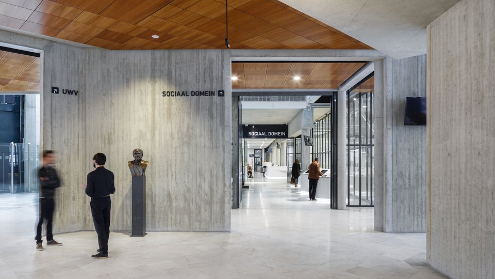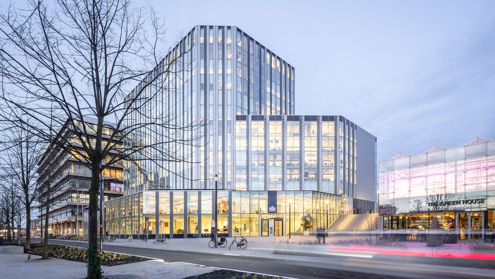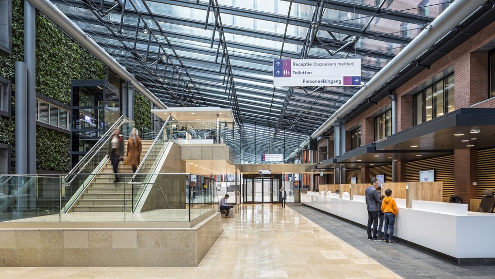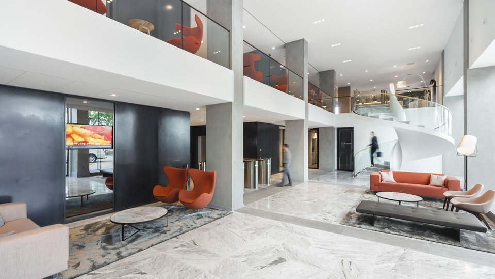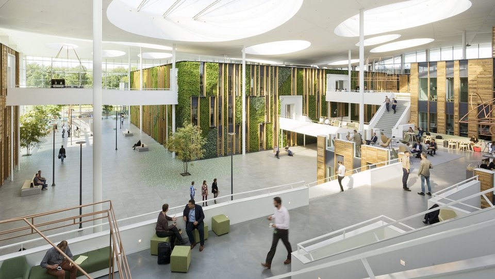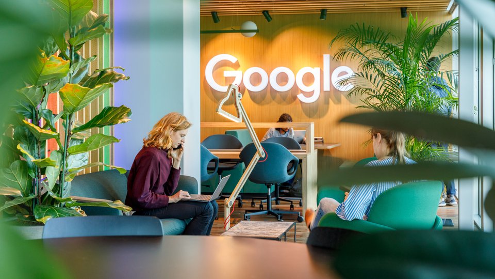| Client | Stadsdeel Nieuw-West |
| Location | Amsterdam |
| Square | 11.000 |
| Timeline | January 2011 - September 2014 |
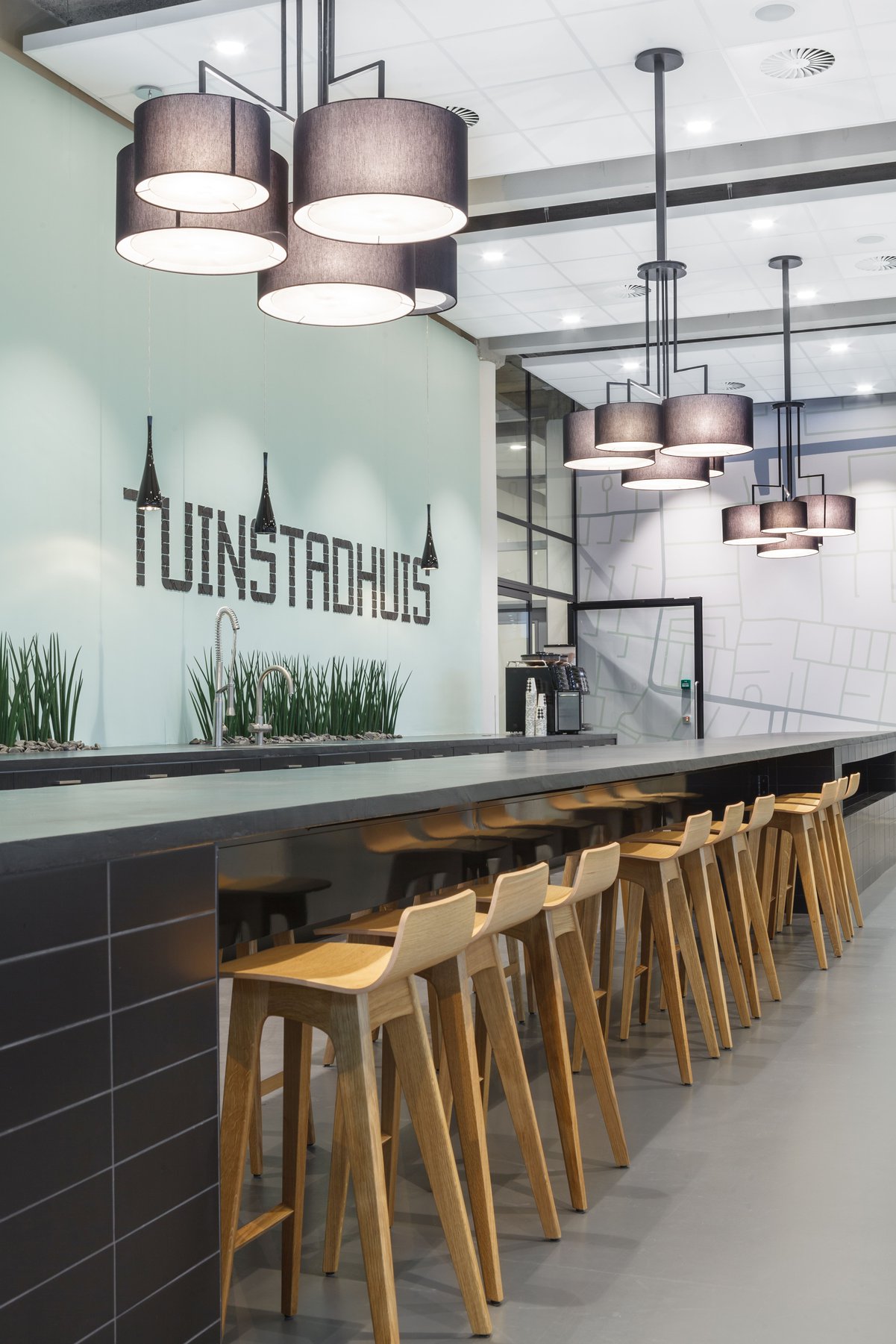
The interior of the Tuinstadhuis was stripped entirely. For the work floors, a new design based on 'The New Ways of Working' was implemented. The design transforms the traditional layout with enclosed corridors and separate rooms into an open plan concept with a rhythmic series of acoustic ceiling islands.
By showing the bare concrete structure, the design optimises the spatial qualities of the rigid post-war office building. Glass meeting rooms gently divide the open office area while the lounge and pantry areas bring splashes of colour to the floors. The selection of colours and furniture is inspired by the prevailing taste of the 1950s. On the 7th floor, a special project-based environment is realised with meeting rooms and touchdowns.
The ground floor now encompasses a welcoming restaurant, the Plaza, two large meeting rooms and a boardroom. The latter can also be used for marriages. New strips of windows at street level increase the visibility of the city council to the public and connect the interior to the adjacent shopping square on the one side, and a beautiful waterscape on the other.
The richness in culture of “Stadsdeel Nieuw-West” is especially portrayed in the graphics and signing.
Photography Bram Vreugdenhil
The unobstructed view from the modest offices almost invites the colourful Stadsdeel into the daily practice of the employees.
