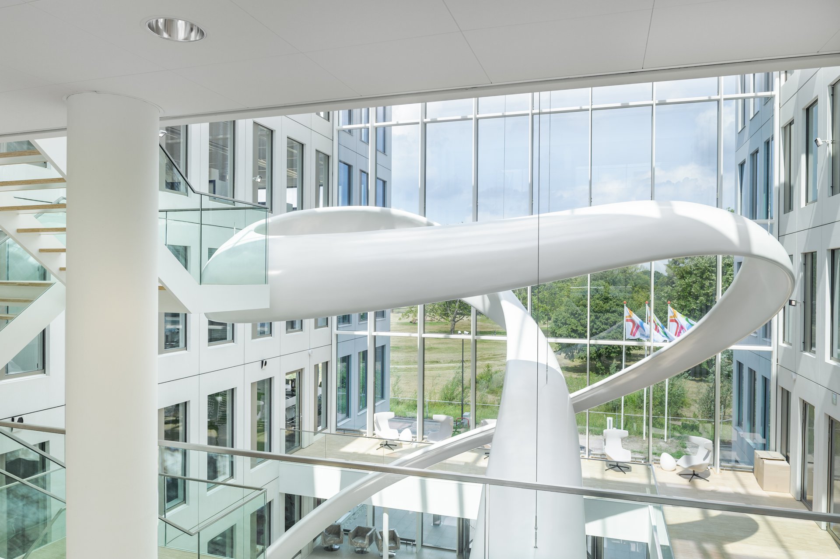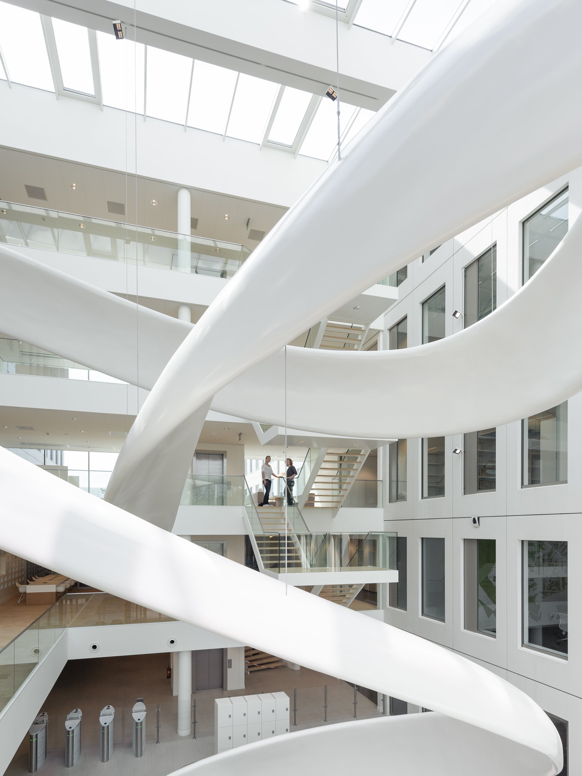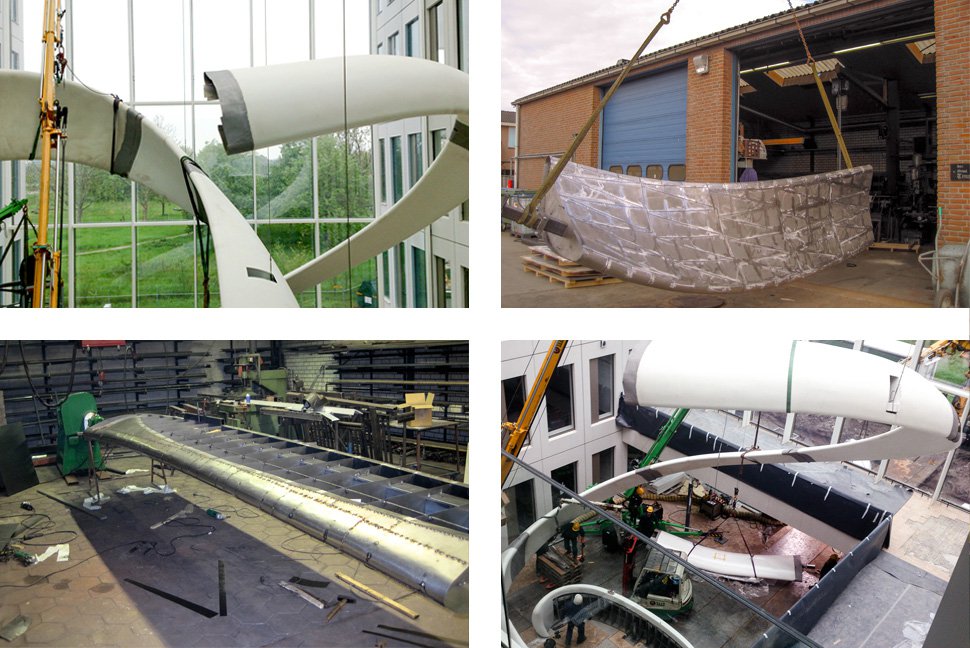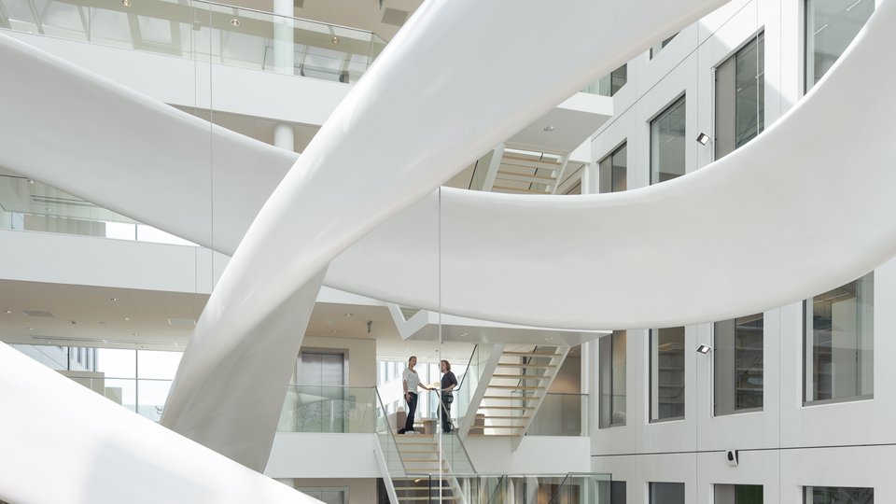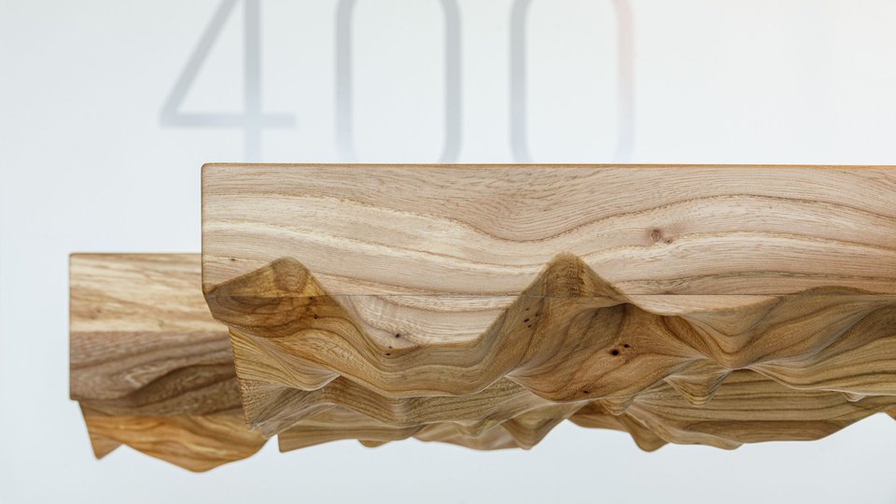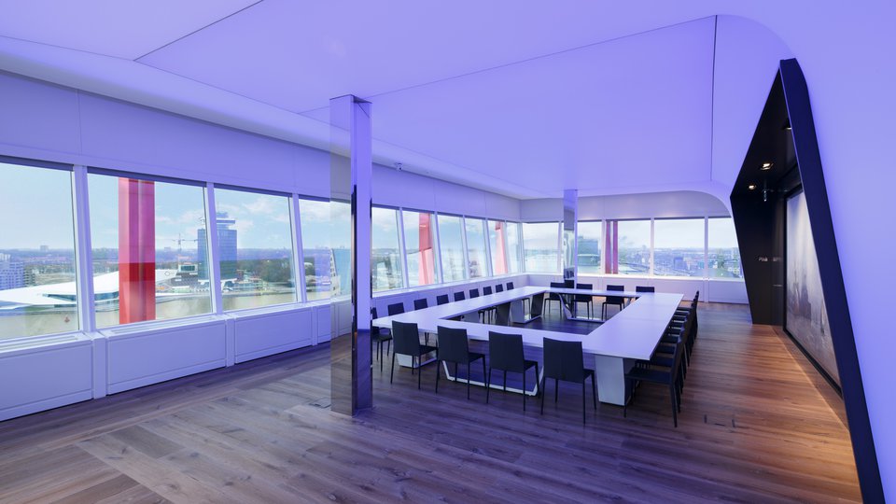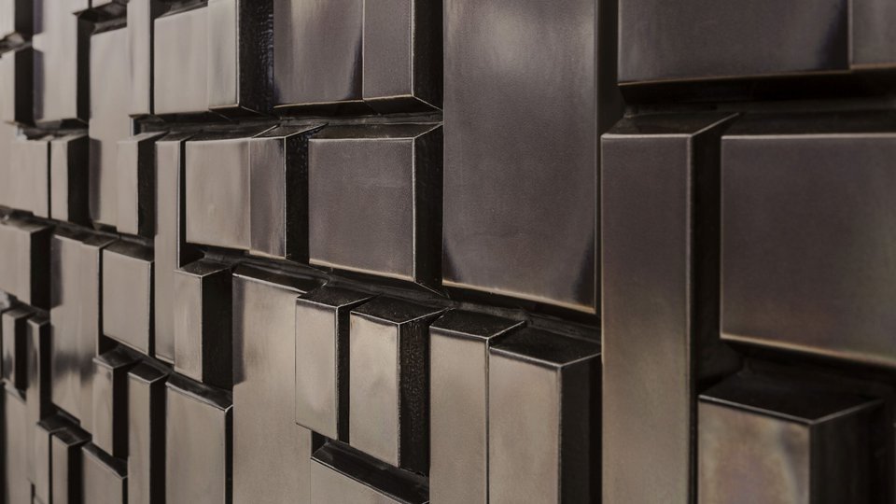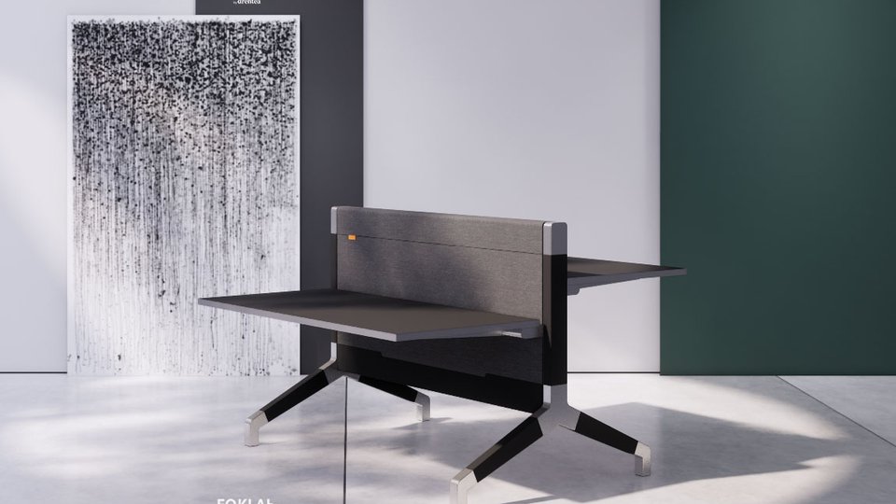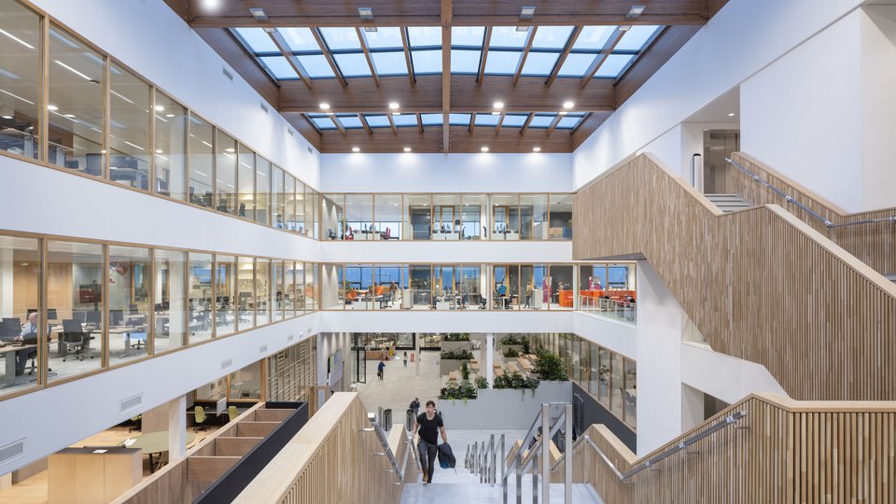| Client | FrieslandCampina |
| location | Wageningen, FrieslandCampina Innovation Centre |
| Realisation | August 2013 |
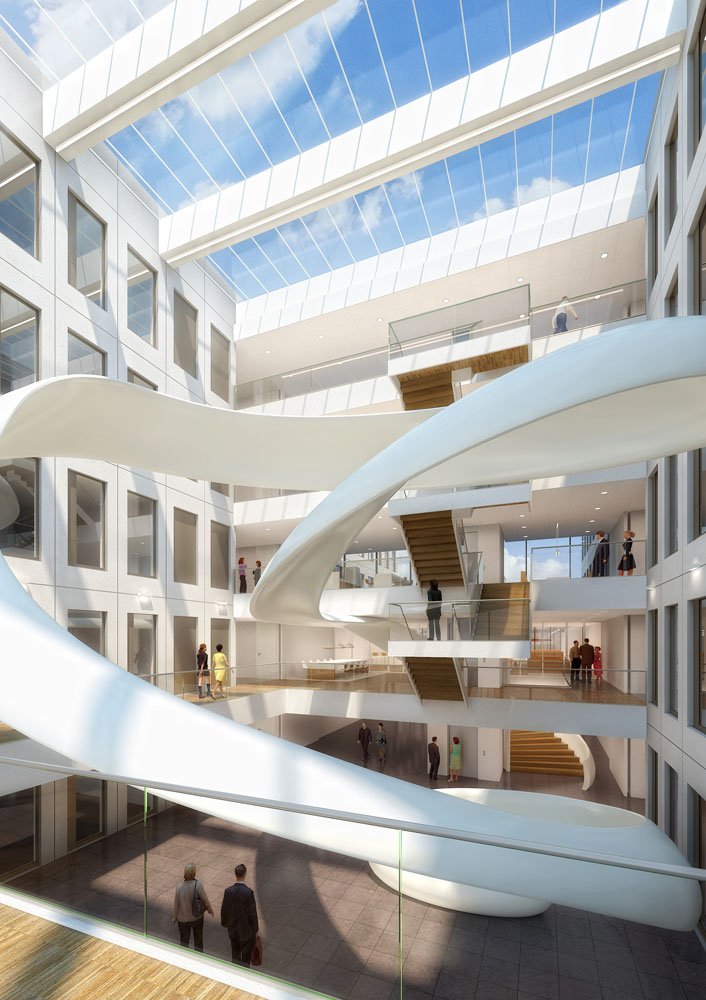
‘The FrieslandCampina Innovation Centre is a leading laboratory in dairy related research’ explains Diederik Fokkema, ‘The exterior of the building is rather modest, but in the interior we wanted to make a statement that shows to visitors immediately where they are. The design of the Milk Splash is inspired by the Sparkle of the FrieslandCampina logo and by the shape of streaming milk. You could even associate it’s double helix with chemical structures’.
After the positive response of FrieslandCampina, their project leader Gerard Menting advised Fokkema & Partners to contact Nedcam in Duiven, a company specialized in complex 3D shapes. Nedcam is responsible for the engineering of the Milk Splash and made the first several models in coated foam. When the fire department made objections to using foam based on its fire safety, the Milk Splash seemed stuck.
Wouldn’t it be fantastic if we could realize this!
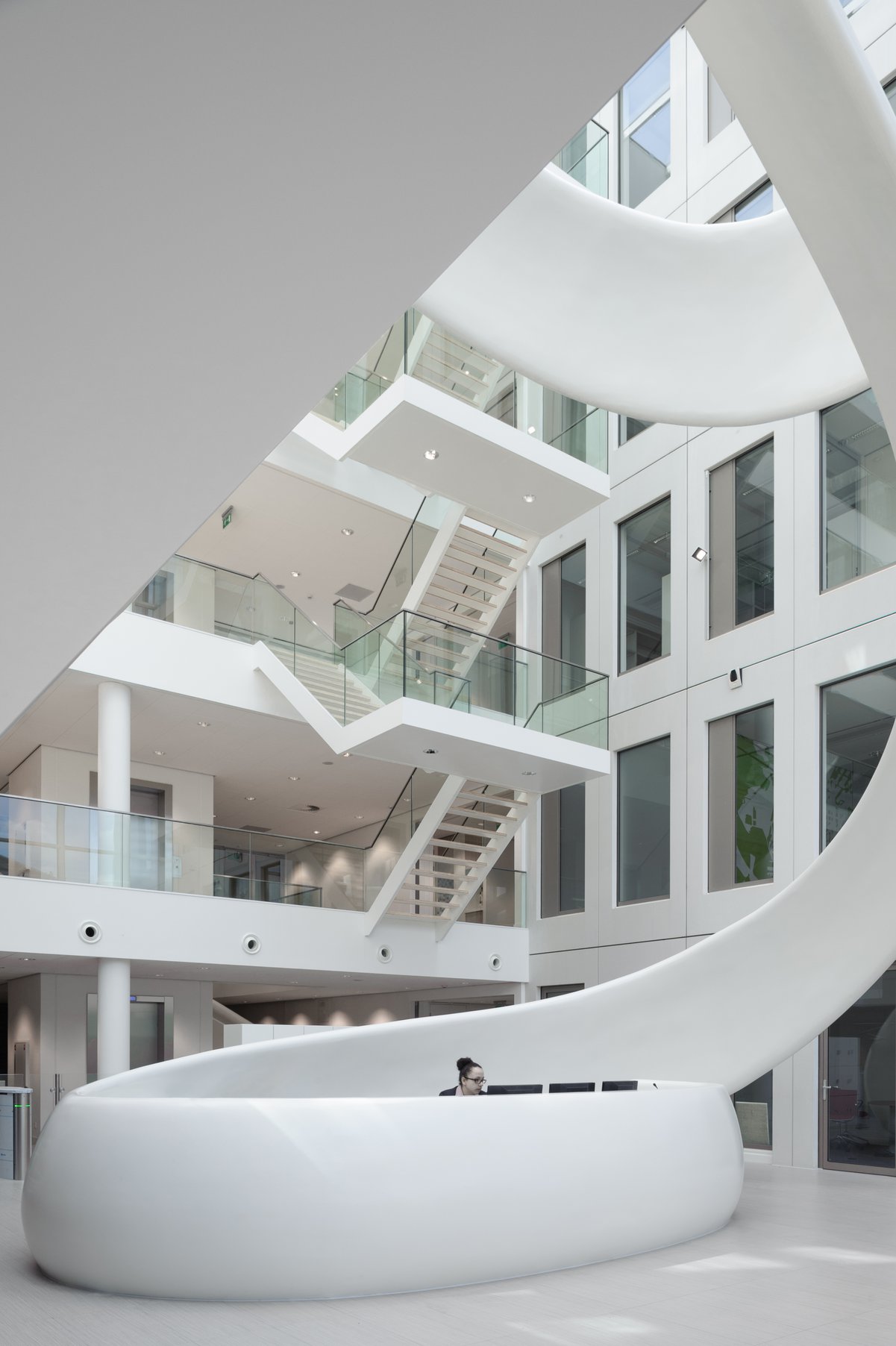
The solution came from Walter Konings and Ton Smolders of Hurksbouw, who knew a small workshop in Esch, named Timmermans Siersmeedwerk. Timmermans took on the challenge and in December 2012 the new model in sheetsteel was approved. The realization could start!
Proudly Timmermans shows local TV around in his workshop. Behind him lies a 6 meter long segment of the Milksplash. On a steel spine a range of fins are welded, to fix the curved shape. To the fins a thin skin of sheetsteel is applied, 280 square meter in all.
The wing of a plane, the tail of a dinosaur’, many are the associations of the bystanders when the finished segments are lifted on a truck of Koninklijke Saan to bring them to the FrieslandCampina building. In an earlier stage the atrium floor and the steel beams of the roof were strengthened to be able to fix and stabilize the Splash.
After assembling all segments of the 80 meter long Milksplash (It fits!), the joints are four times filled before being primed. Next the whole swing is sprayed in shiny white. In October the doors of the new building will open. The Milksplash is ready for its meeting with the public.
click for a video of the interior design for the FrieslandCampina Innovation centre
