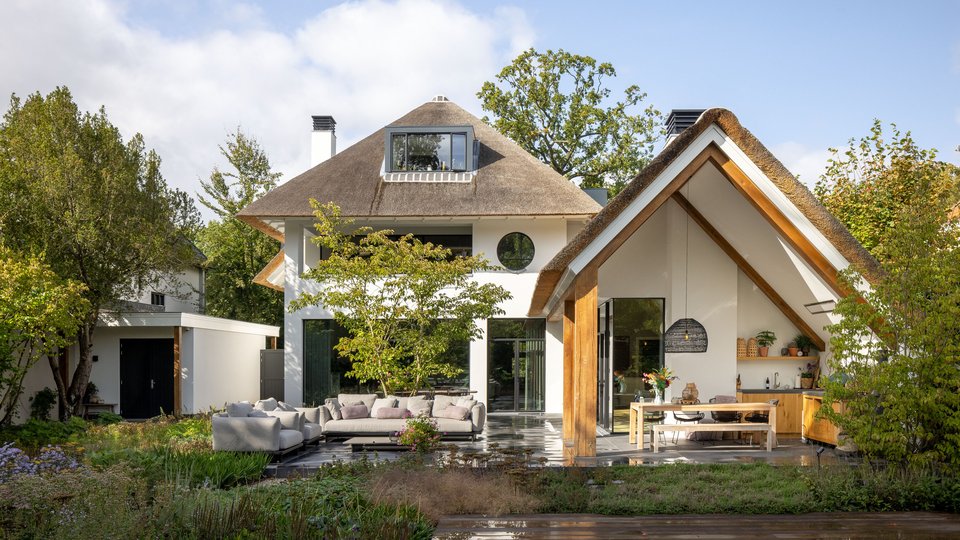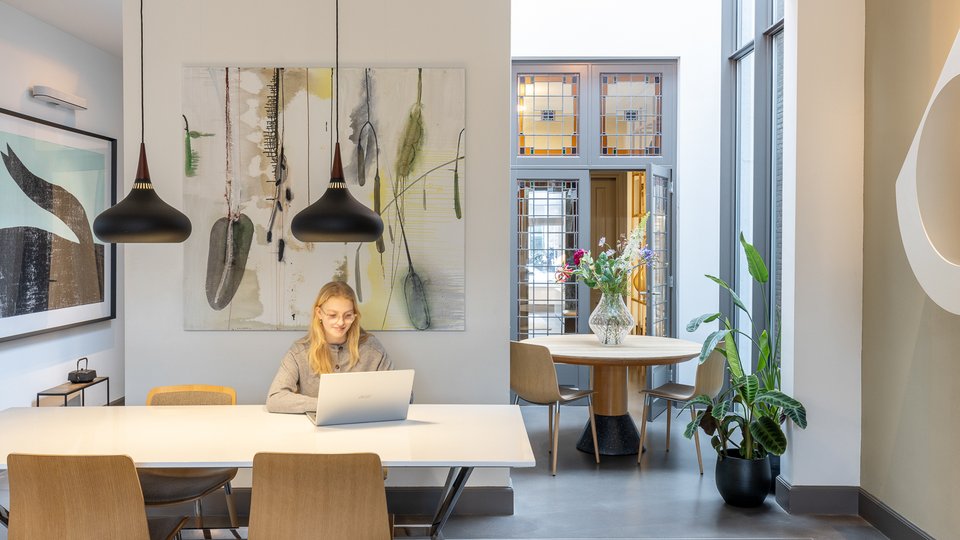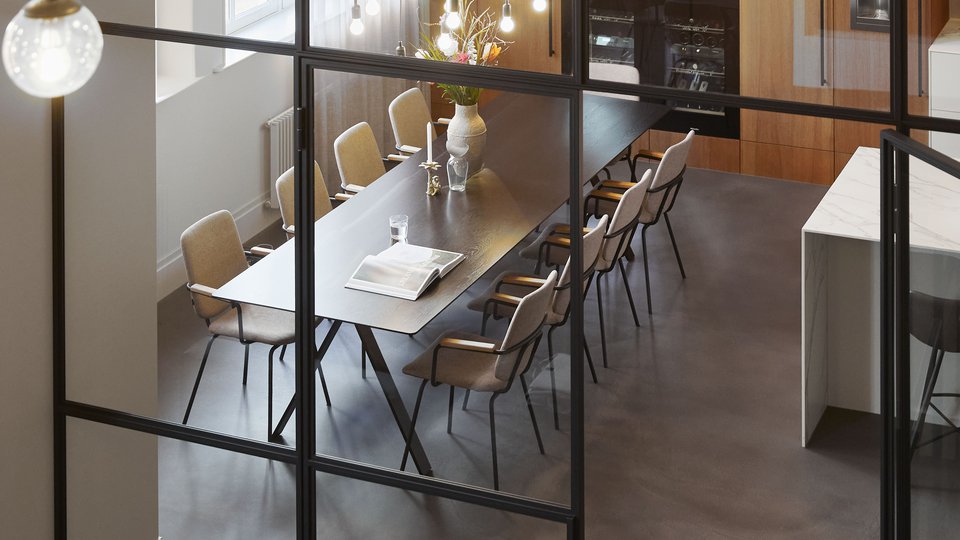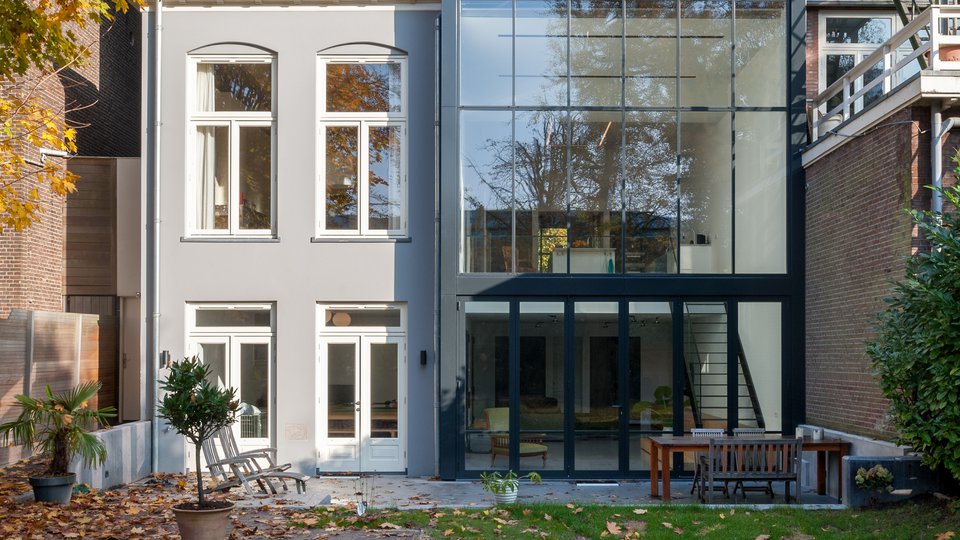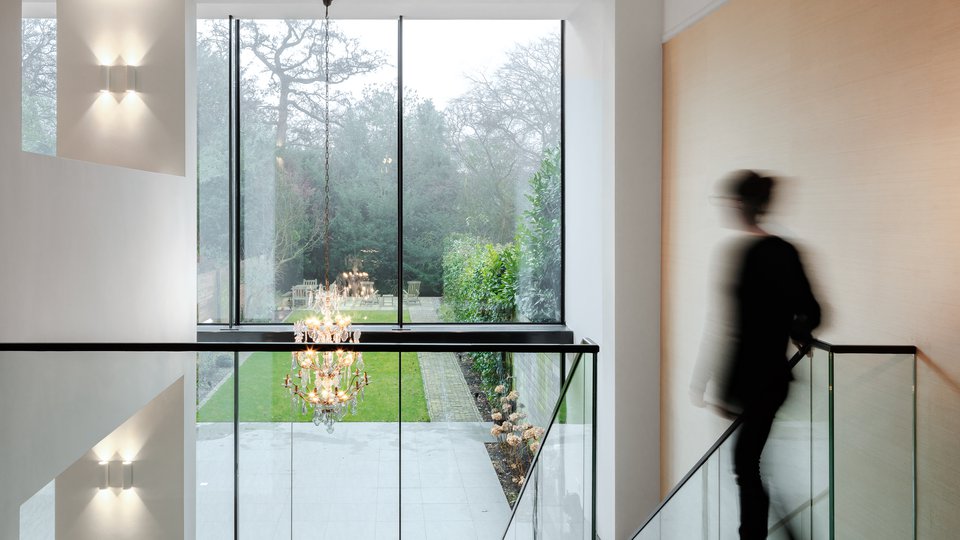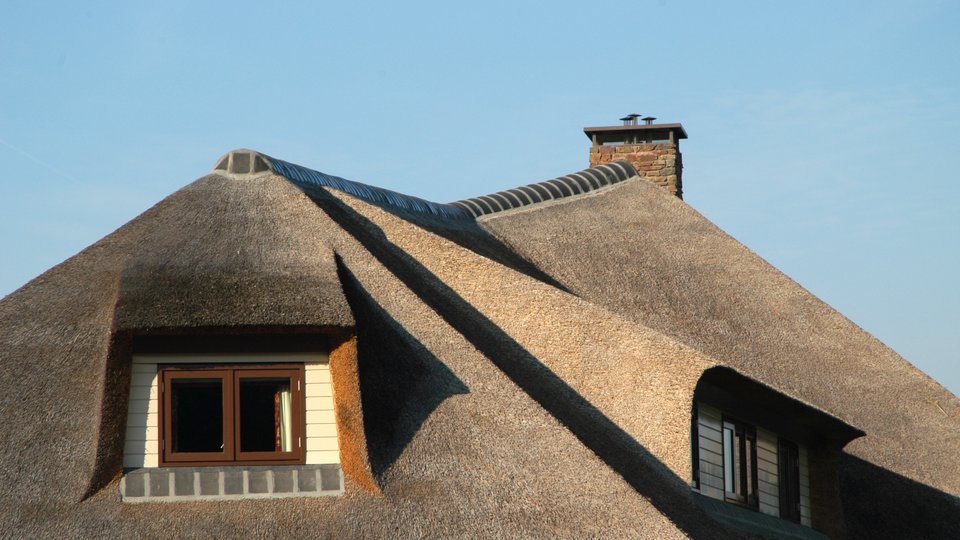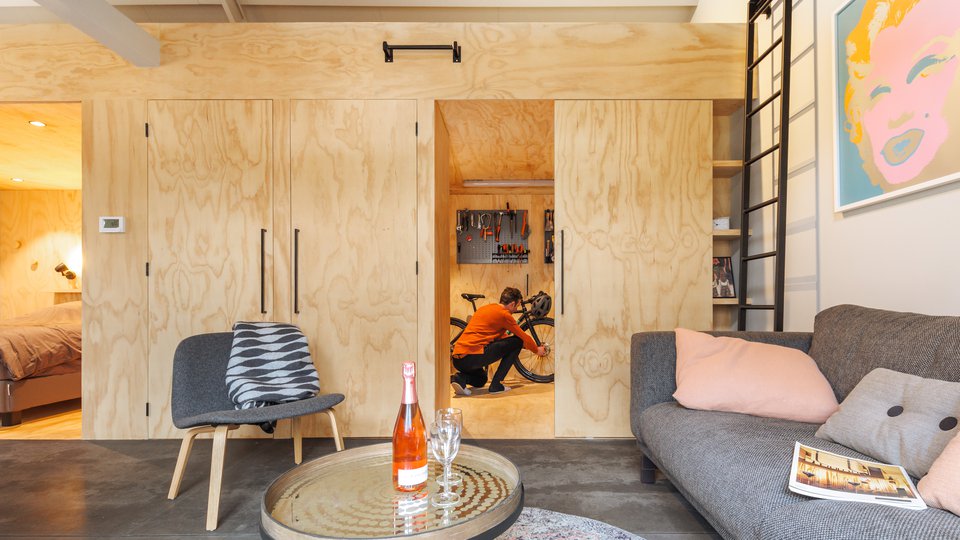| Client | Undisclosed |
| Timeline | July 2020 - December 2020 |

The family residing in this house consists of six individuals. Providing everyone with their own space and privacy was important. Therefore, we paid extra attention to dividing spaces and created a bar area in the basement. This area serves many purposes, from enjoying Formula 1 races to hosting parties. By adjusting the lighting differently each time, one can give the space the atmosphere that suits its current purpose.
With carefully placed, large furniture pieces and improved orientation towards the landscaped garden, the view from every corner of the house is a visual treat.
The house was given extra cachet due to the addition of classic detailing, such as stylish plaster mouldings on the ceiling and elegant patterns in the parquet flooring. Modern accents, like black steel partitions between the various spaces, provide a touch of contrast and a contemporary look.
The villa in Wassenaar has been transformed into a harmonious space prioritising human scale and comfort. Clever design choices, such as adding an ensuite cabinet and a multifunctional bar area, ensure every family member has their own space while still feeling connected. Attention to detail, classic elements, and modern accents combine to create an interior of elegance while providing a connection to the garden from every perspective standing in the house.
Photography by Lucas van der Wee








